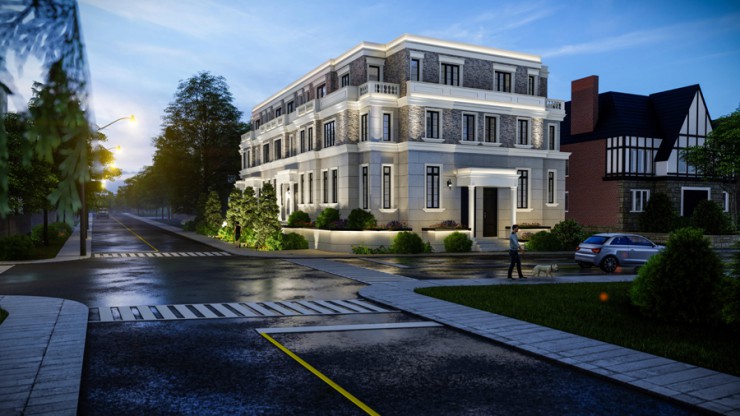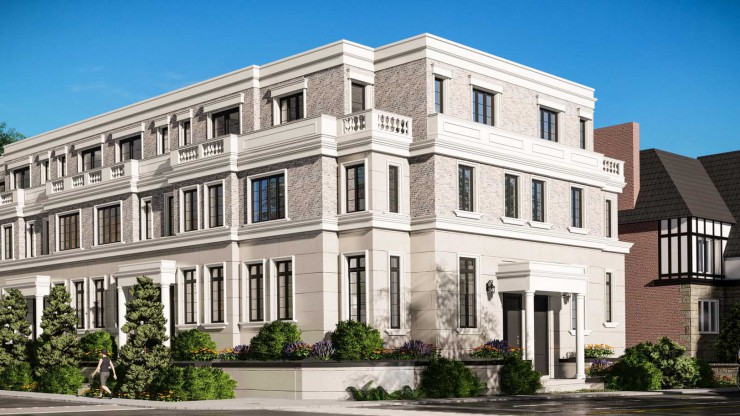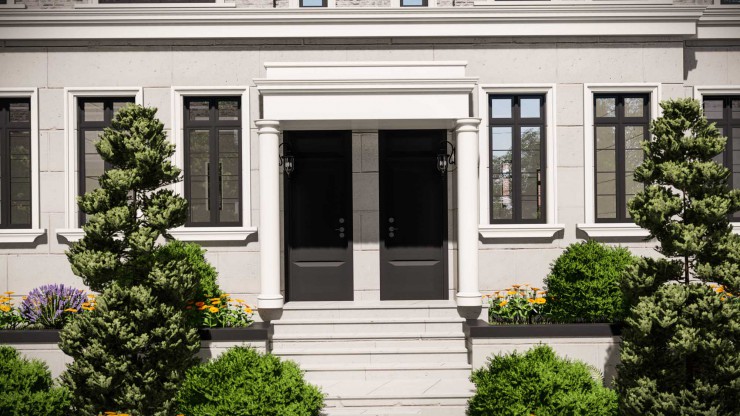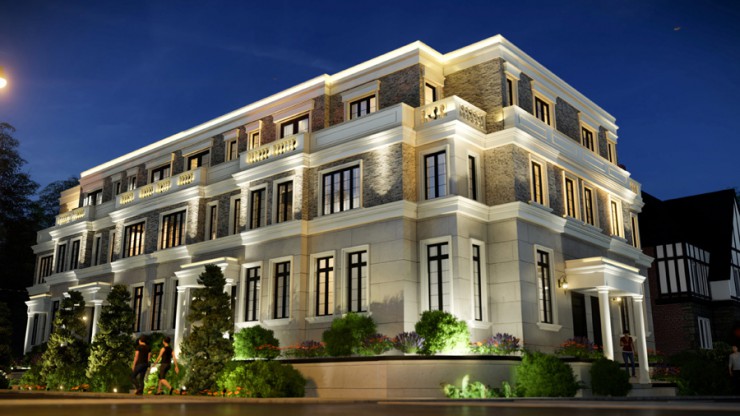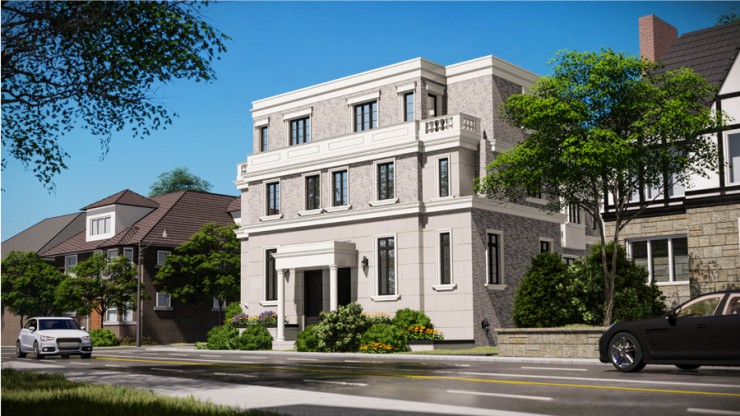This render shows a night time render of the far east side of the building taken from the Hillhurst Blv., which highlighting entrance to unit 1 & unit 2. It also features some of the light fixtures which are planned on the facade and the base of the building.
