More than 6,000 square feet, located in Toronto.
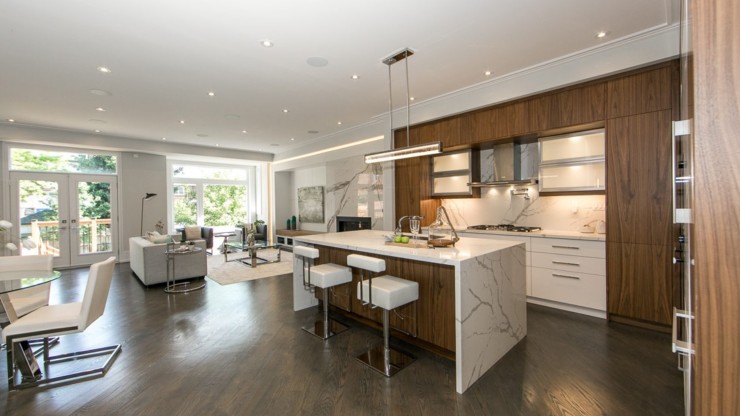
 Gallery
Gallery
More than 6,000 square feet, located in Toronto.
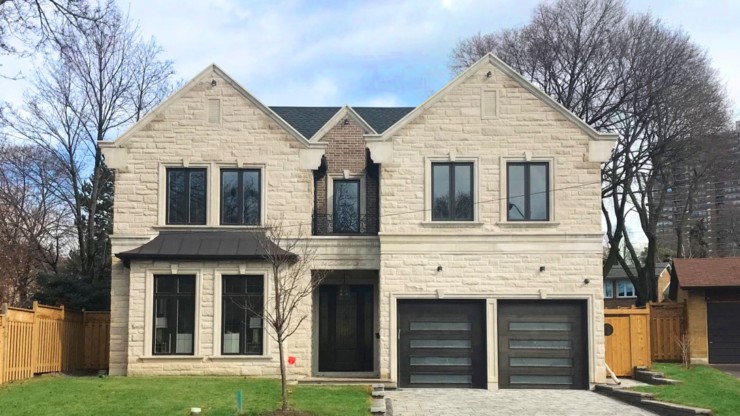
More than 5,000 square feet, located in Toronto.
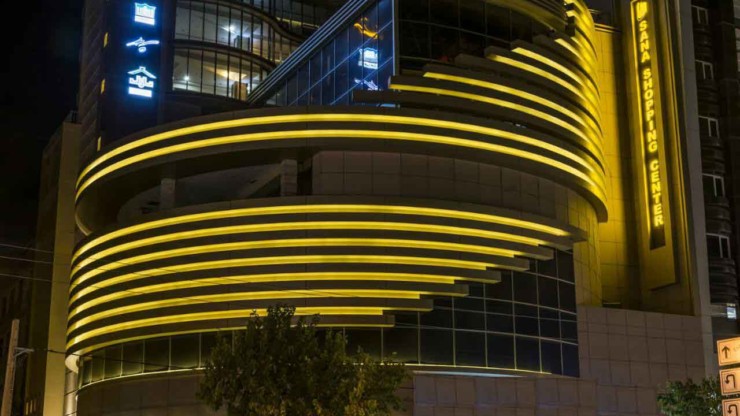
More than 70,000 square feet commercial and office spaces, located in the middle east.
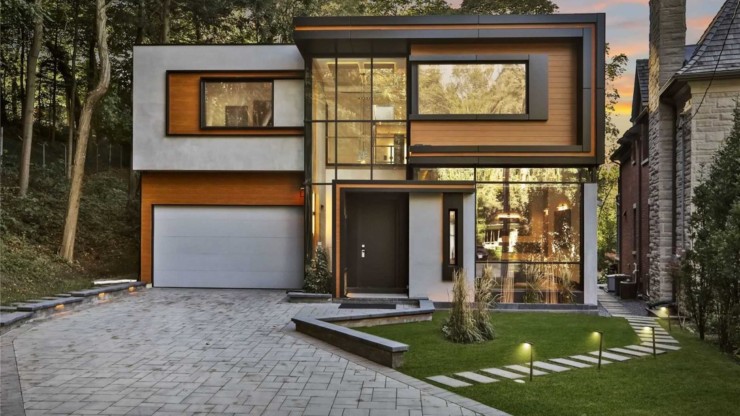
Architecturally significant located in the most spectacular neighborhood (Hoggs Hollow), with a square footage of more than 7,000.
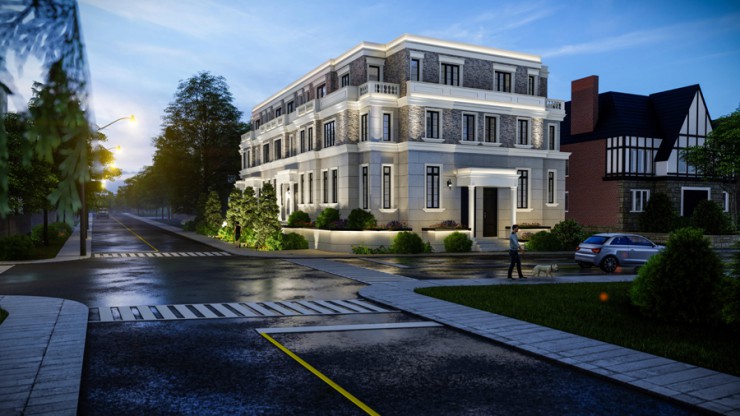
This render shows a night time render of the far east side of the building taken from the Hillhurst Blv., which highlighting entrance to unit 1 & unit 2. It also features some of the light fixtures which are planned on the facade and the base of the building.
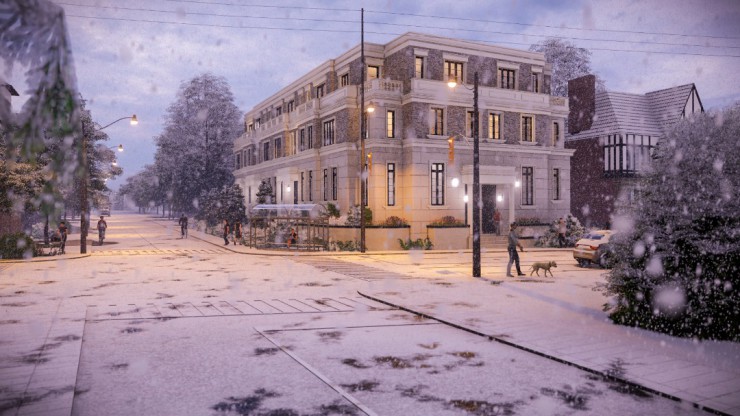
First render of interior is out. The unique all white interior will help shine the reflection of light coming through the windows, giving your home the brightness it deserves. This render showcases the high quality appliances and the kitchen counter top and cabinets which are planned for these town homes.
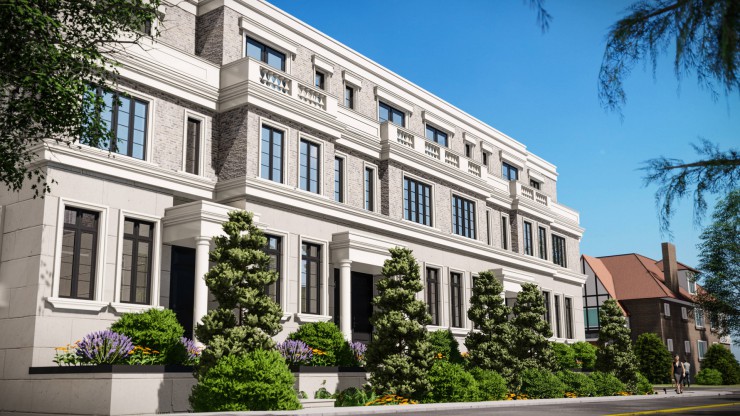
This is a view from the South West angle of the building. It shows the entrances to unit 7 and unit 8 up close. You also get a clear view of the windows on all the stories from the south side.
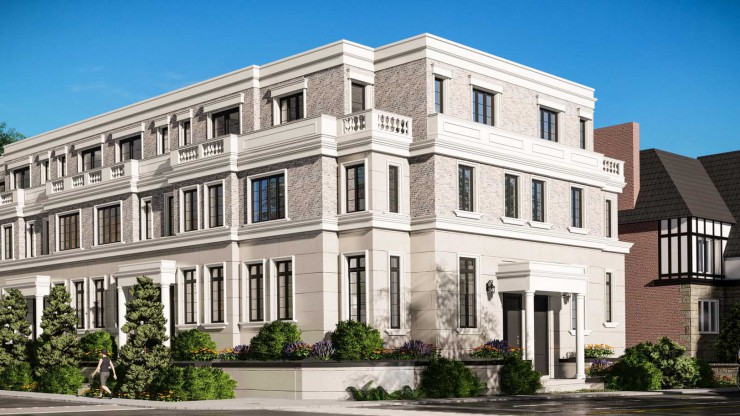
We are excited to share the first 3D rendering of our new development site in one of the best communities in Toronto. In this clip you will be able to view the finished product from different angles which will help you get a clear picture of the amount of details, and efforts our company is planning to perform on this…
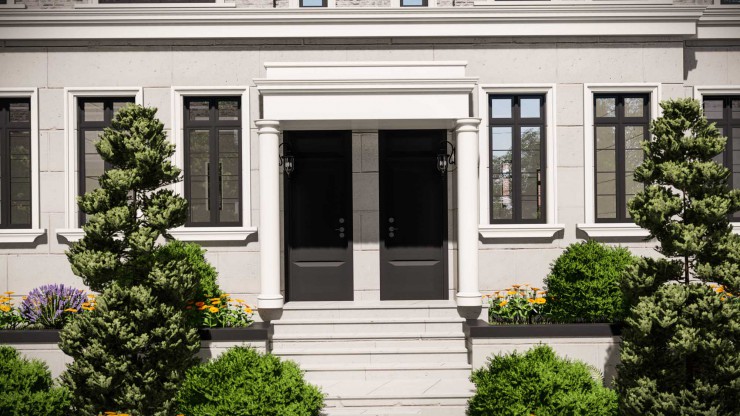
This 3D render shows the detail of the Unit Entrances and their relative positions. You can also check out some of the window trims and planned land escaping in this render.
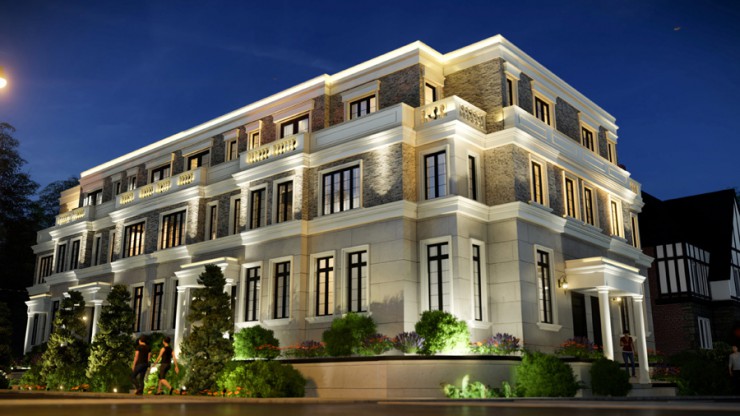
This render is taken from the intersection of 1202 Avenue Rd. and Hillhurst Blv. with a night effect. Some of the featured items in this render are the facade lighting and the land escaping.